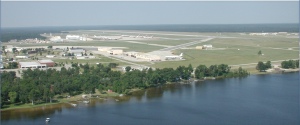Pilot Information
| Runway Dimensions: 07/25 11,800’ x 200’ | DME: Chan 108 |
| UNICOM Radio Frequency : UNICOM 123.0 | Elevation: 633’ |
| AWOS Radio Frequency: 118.7 | FBO: Phoenix Aviation Services (989) 739-8486 or (989) 739-7108 |
| AWOS Telephone Number: (989) 739-1310 | Michigan State Police: 125.475 |
| PCL: 123.0 | Minneapolis Center: 118.525 Phone: 651-463-5580 |
| ILS: 108.5 | Weather: AWOS-3 118.7 or (989) 739-1310 WSI terminal available in Administrative Building |
| ASP VOR: 116.1 | Lighting: Rotating beacon (dusk to dawn) High intensity runway lights and taxiway lighting Approach lighting runway 25 Lighted wind socks, each end of runway |
Physicals
| Location: | Michigan’s Northeast Lower Peninsula along the shores of Lake Huron – – 155 miles north of Detroit. |
| Runway: | Single runway 7/25 |
| Size: | 11,800’ x 200’ |
| Orientation: | Northeast – southwest alignment with lighted precision instrument runway. |
| Taxiways: | Includes a series of maneuvering routes between the airfield and terminal area. Runway 7/25 is served by a lighted 75-foot wide full-length parallel Taxiway ‘A’ with 50’ paved shoulders, separated 1,050’ from the Runway 7/25 centerline. The lighted full-length parallel taxiway is required for a precision instrument runway. Taxiways ‘D’ and ‘E’ are connectors linking to the General Aviation/FBO facilities and Iosco Apron. |
Airport Terminal
| Location: | South-East area of the airfield. From runway, follow the blue centerline heading East on Taxiway ‘A’ and South-East on Taxiway ‘D’. The Terminal is located along the Transient Aircraft Parking Apron. |
| Access: | The Terminal is generally open from 8:00 a.m. – 5:00 p.m. Monday – Friday, except on holidays. Otherwise access into the terminal and through passenger gates by depressing combination locks V, then simultaneous III – II, followed by I. |
| Airport Terminal Services: | Telephone, restrooms, weather reports and waiting room. |
Runway Data
The Airport has a single Runway 7/25 which is 11,800’ x 200’, oriented in a northeast-southwest alignment. This lighted precision instrument runway is constructed of grooved asphalt and has a gross weight bearing strength of 550,000 pounds for aircraft with dual tandem wheel gear. The runway pavement occupies about 2.4 million square feet, or about 55 acres of paved surface.


Taxiways
Taxiway ‘A’ is full-length parallel, with three connectors (‘B’, ‘C’ and ‘A-West’), to Runway 7/25. It is 75’ wide with 35’ wide paved shoulders. Taxiway ‘A’ is lighted and separated from the Runway 7/25 centerline by 1,024’. Taxiway ‘A’ is designed to support Aircraft Reference Code Design Group V aircraft.
Taxiways ‘D’ is a connector providing access to and from the general aviation; terminal area, FBO services, fuel farm and hangar facilities. It is 3,800’ long x 50’wide and is designed to support Aircraft Reference Code Design Group III aircraft.
Taxiway ‘E’ provides access to and from the ‘heavy aircraft’ capable ‘Iosco Apron’ and loops as a Taxi lane through the large aircraft maintenance hangars. It is 75’wide and meets design standards for Group V aircraft.
